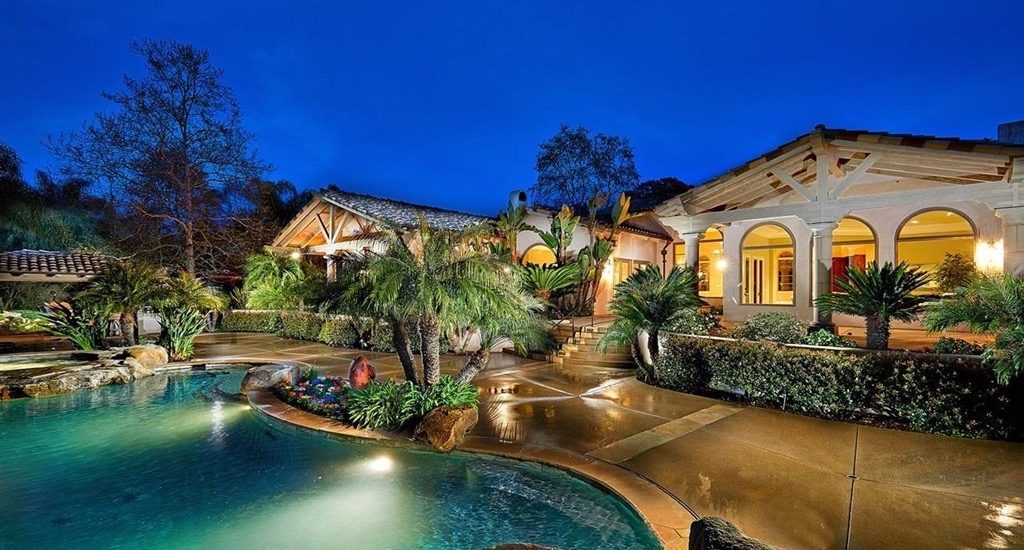


When you think about building your dream home from the ground up, you’re probably picturing the perfect kitchen with the most amazing walk-in pantry, that spacious master suite with the soaking tub and custom shower, or the two-story great room with a fireplace and floor-to-ceiling windows. But bringing those visions to life isn’t as simple as picking your favorite options from a catalog. To make your custom home dreams a reality, you need the right plan and process. This guide will walk you through key steps for designing your dream home and working with contractors to build a luxury residence that truly reflects your lifestyle, needs and personality. We’ll share insider tips to help you define your vision, find the right professionals, select quality materials and finishes, and manage the construction process – so you can enjoy your beautiful custom-built home for years to come.
The first thing to consider is your budget. Luxury home construction is an investment, so determine how much you can afford to spend and stick to it. Get estimates from contractors early on and factor in costs for high-end materials and additional square footage.
Think about how you want to use each space in your home. An open floor plan is popular for luxury homes and allows for an airy, spacious feel. Consider adding features like a home theater, wine cellar, or recreation room. Work with an architect to bring your vision to life.
Use high-quality, long-lasting materials that reflect your style. Some options include hardwood flooring, granite countertops, marble bathrooms, and commercial-grade appliances. Pay attention to details like crown molding, built-in cabinetry, and accent lighting which give luxury homes their polished look.
Incorporate energy efficient technology like solar panels, geothermal heating, and smart home automation. Not only is it environmentally friendly but can also reduce monthly utility costs. Many luxury home buyers expect sustainable, eco-friendly features in new construction.
Choose a picturesque location that complements your custom home. Privacy and views are usually priorities for luxury home sites. Work with your contractor to position the house on the lot in a way that maximizes natural light and highlights the surrounding landscape. A breathtaking location is the perfect finishing touch for your dream home.
Open floor plans are still the rage. Combining spaces like kitchens, living rooms, and dining areas into one giant, flowing space is hugely popular. Open plans make homes feel more spacious and are ideal for entertaining since everyone can gather together. If you like lots of natural light and minimal walls, an open design is for you.
These days, custom homes are loaded with smart home tech. You’ll want to consider high-tech security systems with video monitoring, automated lighting, advanced HVAC systems you can control remotely, smart locks, and more. With smart home hubs like Amazon Echo or Google Home, you can operate many systems with voice commands. Smart home features not only provide convenience but can also help reduce energy usage.
Using sustainable, eco-friendly materials is a must for many custom homebuyers today. Things like solar panels, geothermal heating and cooling, LED lighting, Energy Star rated appliances, and low VOC paints and flooring are popular green options. Reclaimed and recycled materials are also used in custom homes, like reclaimed wood flooring, countertops made from recycled glass, and roofing made from recycled rubber tires.
Since you’re investing in your dream home, luxury finishes and high-end fixtures are a given. Granite or marble countertops, hardwood or stone flooring, frameless showers, rainfall showerheads, freestanding soaking tubs – the options for luxury living are endless. Don’t skimp on the details that matter to you. After all, this is your custom masterpiece!
With trends like open spaces, smart technology, sustainable materials and luxury finishes, you can create a custom home that is stylish, comfortable, eco-friendly and perfectly suited to your needs. Work closely with your architect and builder to incorporate the latest custom home features and your wildest design dreams will come true!
When remodeling your home, think about how you can make better use of the existing space. An open concept layout, for instance, can make a space appear more spacious. Consider knocking down any non-load bearing walls separating the kitchen, living room, and dining area.
Replacing outdated light fixtures, plumbing fixtures, cabinet hardware, and flooring with modern, high-quality pieces instantly improves a space. Stainless steel or matte black faucets and hardware are popular, sleek options. Recessed or track lighting provides ambient light, while statement pendant lights draw attention in a stylish way.
Incorporate furniture and architectural details that serve double duty, such as a table with seating that can be used as a desk or island. A Murphy bed or sofa bed offers extra sleeping space when guests visit but folds up when not in use.
Additional cabinetry, shelving, drawers and closets help keep a space organized and clutter-free. A mudroom bench with cubbies provides storage for shoes, bags, keys, and other items. Built-in bookshelves make a cozy reading nook. Under-the-stair storage keeps necessities hidden but within easy reach.
It’s the little touches that make a big impact: crown molding, wainscoting, decorative tile, stone or brick accents around a fireplace. Keep your personal style and the home’s architecture in mind when choosing finishing details. With some creative remodeling, you’ll be well on your way to crafting a custom home tailored to your unique needs and tastes.